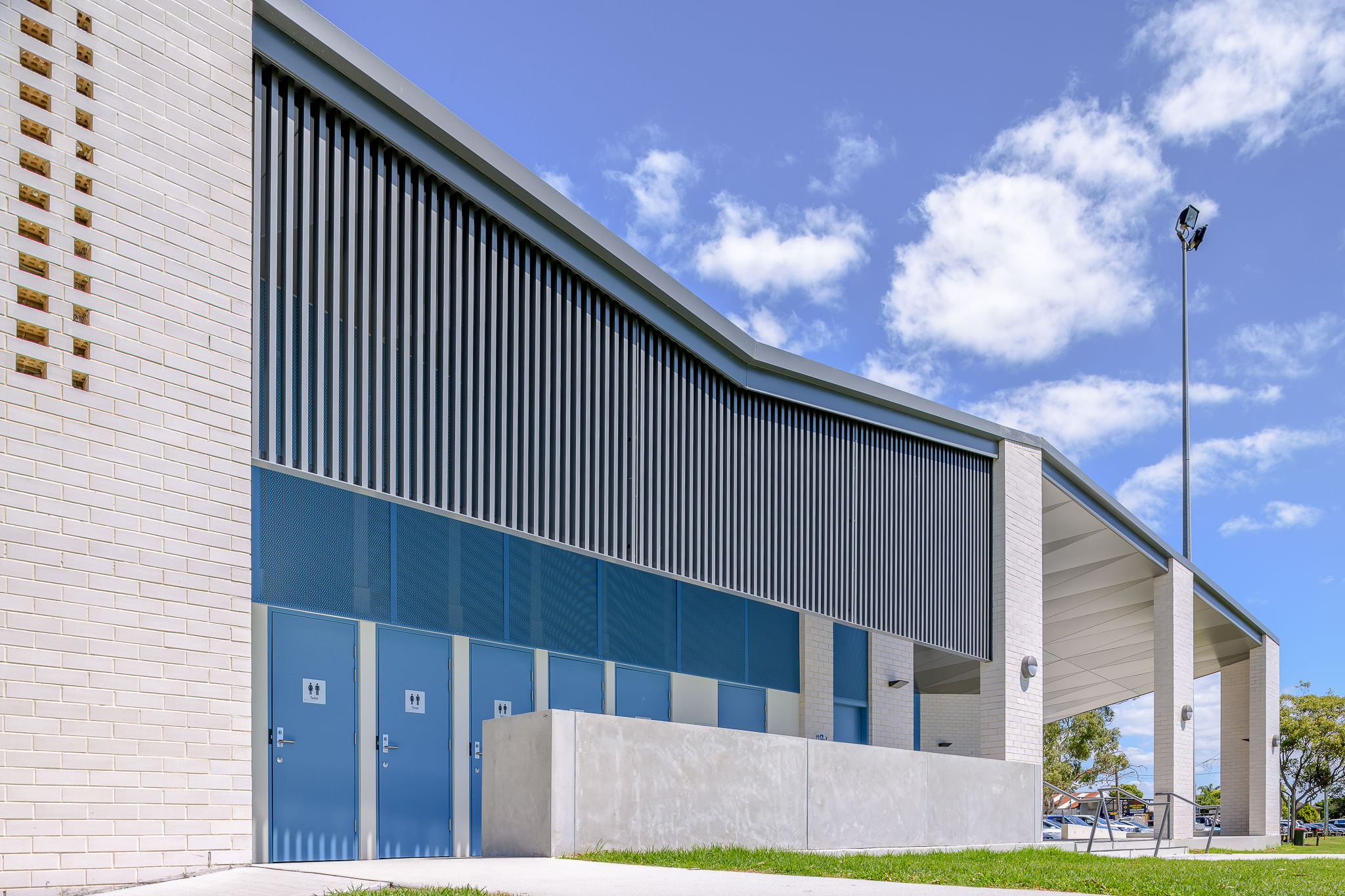SCARBOROUGH AND TONBRIDGE AMENITIES
As with all twins, they may have been born on the same date, speak the same language, have similar family traits – even have the same colouring – but each is different – informed by their surroundings and context.
The pair of public sports amenities buildings for Bayside Council are located within the interconnected Scarborough and Tonbridge Parklands surrounded by the Sydney suburbs of Ramsgate, Monterey, and Kogarah.
The form of the amenities was inspired by the mix of building styles and uses surrounding the parkland. Informed by topological studies of the surrounding built environment and materiality that revealed the silhouette of the roof forms on the skyline nestled between the trees. While public amenities buildings have in the past been utilitarian in nature, the client's strong desire for a unique yet functional design allowed us to experiment with the building form. This created an architectural response, which not only took inspiration for the surrounding varied architectural elements but would also act as an identifying landmark within the parkland setting when viewed ‘in the round’. It was important that both buildings would become a pair within the parkland setting, providing an architectural link between Scarborough Park and Tonbridge reserve.
The siting of each building respected the existing trees, view lines, aspects to and from the site, the geometry, and topography. The functions of each building are separated between the spectator/participants and supporting facilities – with space between providing both shelter and a podium to view the action on the field.
| Location | Ramsgate NSW | |
|---|---|---|
| Client | Bayside Council | |
| Engineering | Jones Nicholson (JN) | |
| Photography | The Guthrie Project |






